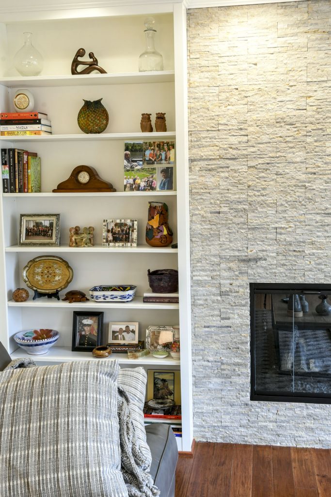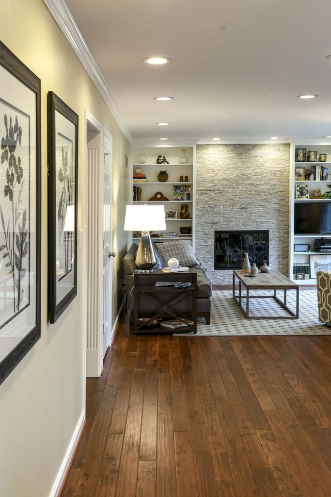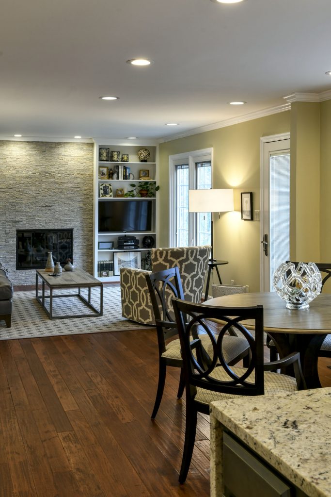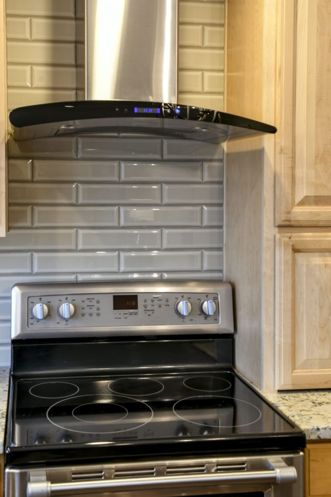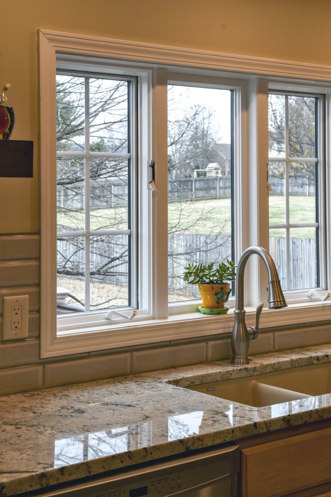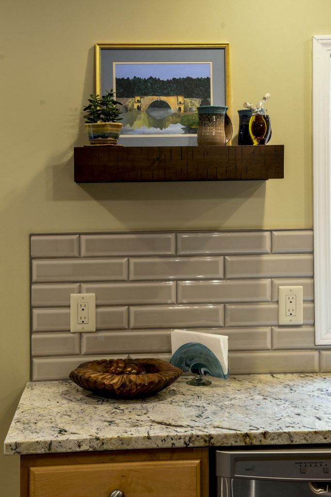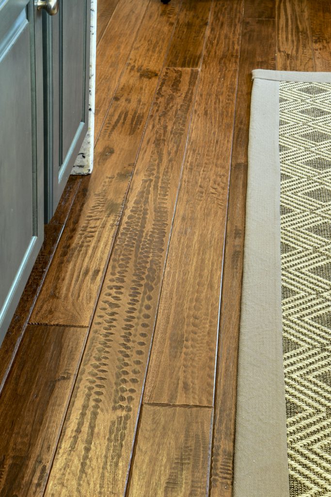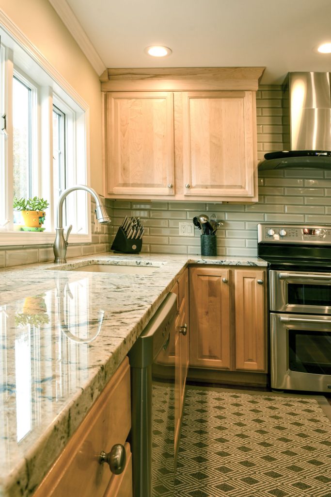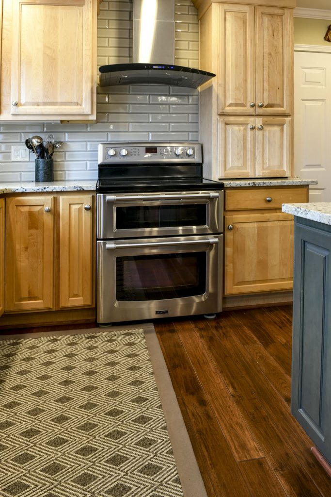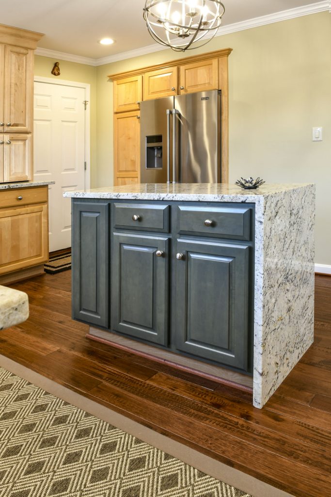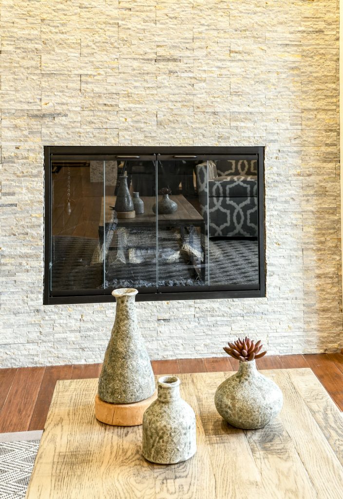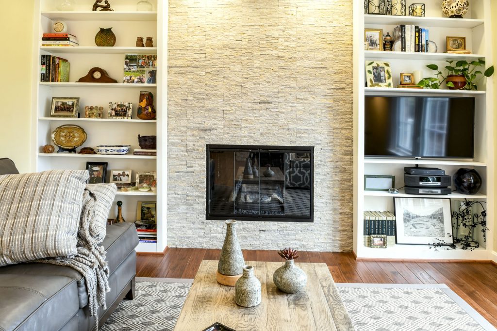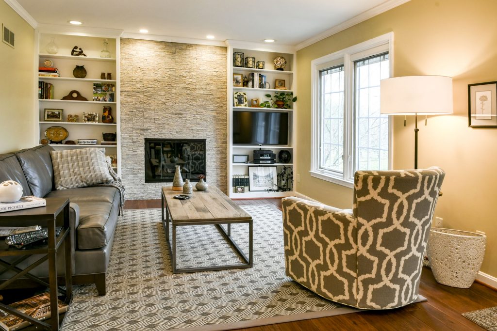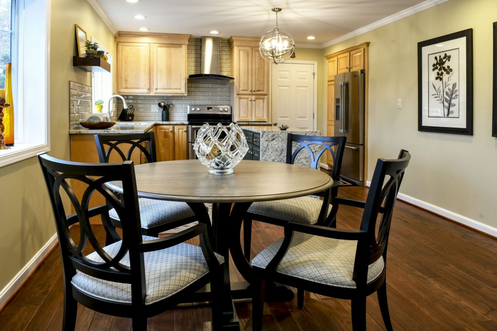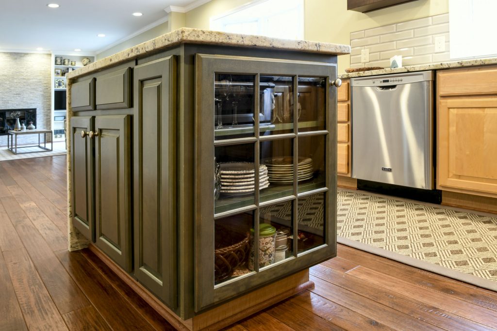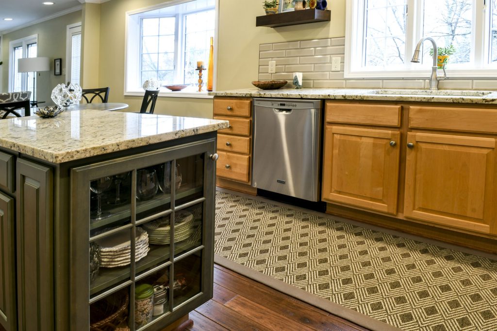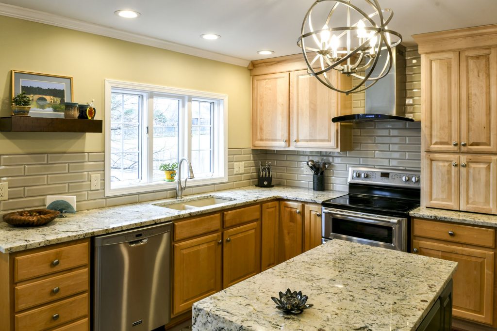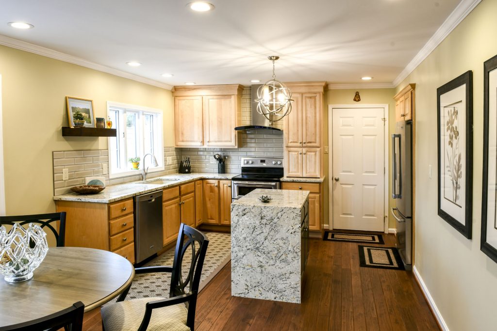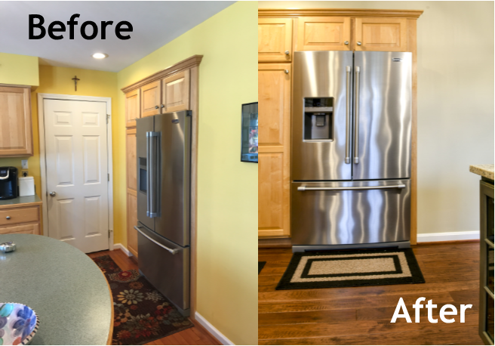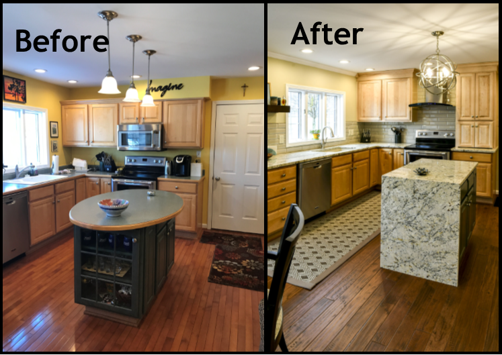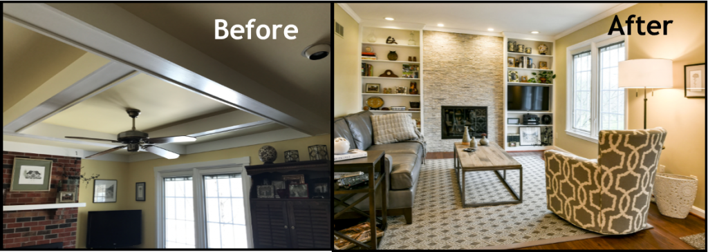What a Transformation!
How’s this for a story …?
This lovely couple asked my team to help them redesign their great room and kitchen so they could be better utilized together. They’re empty nesters. He’s retired, and she works part time. And it was time to make some changes! The gentleman of the house is a huge fan of HGTV, so he provided a lot of input on the finishes and his vision for how he wanted things to look.
So, we removed the wall between the two spaces to create the openness they were looking for. In the kitchen, we updated their upper cabinets but kept the lower ones. We upgraded their counter tops with lovely granite and, at the homeowner’s suggestion, did a waterfall on the island. We collaborated to select the perfect lighting, paint colors, back splash tile, and a beautiful new hood over the range. But one of our favorite design elements was the hand-scraped hickory floors. They’re gorgeous!
The great room was a dark, heavy space. After removing the wall that divided it from the kitchen, we opted for stacked stone with a flush electric fireplace, and added beautiful built in shelving on either side. To further brighten the space, we removed the dark wood beams. The end result? A light, open and airy space!
Kim Falvey, Living Spaces by Lyn design coordinator, did a fabulous job bringing our clients’ vision to life! Take a look at the photos – and you won’t want to miss the before and after shots – WOW – what a transformation!
