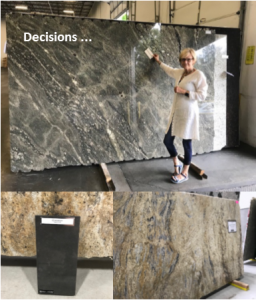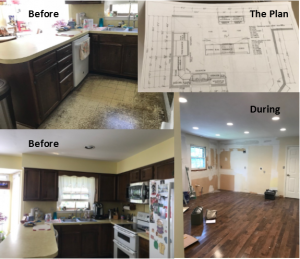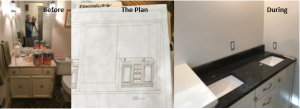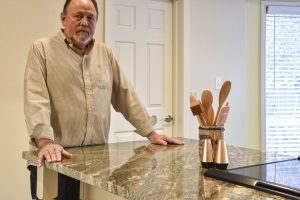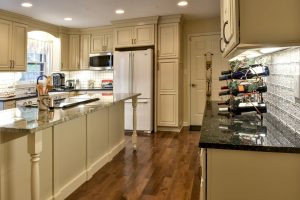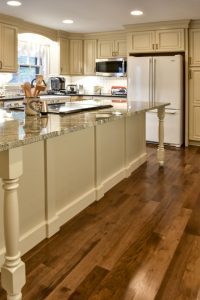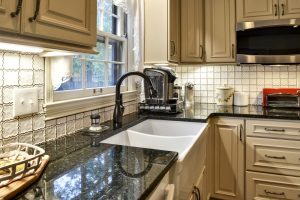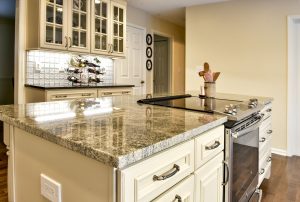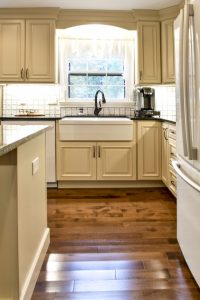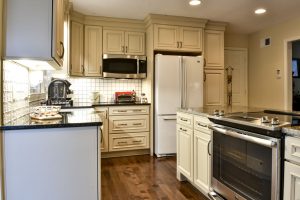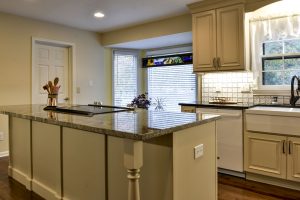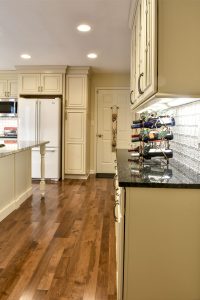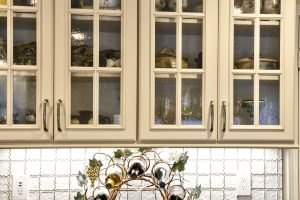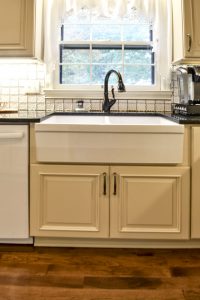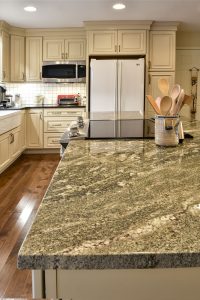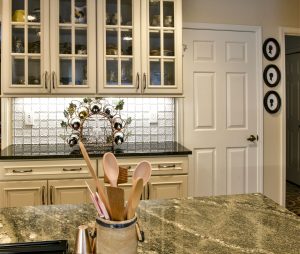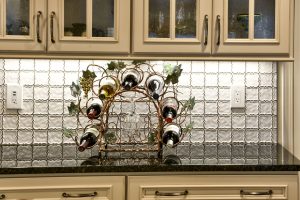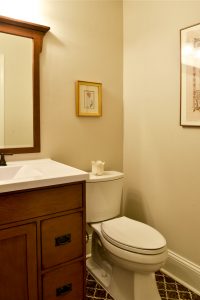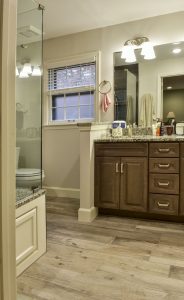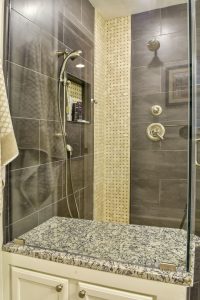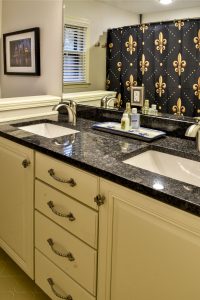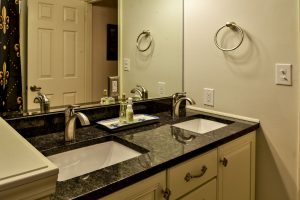Kitchen and Bath Renovation
This charming widower loves his home but he needed our help to make it more reflective of his own personal style. We completely gutted his master bath and kitchen (he loves to cook and have his family over). We also did a facelift for his other two bathrooms.
The kitchen reflects his “hearth and home” country style, including a farmhouse sink. We laid hardwood floors throughout the first floor, put in off-white cabinets with a warm, taupe glaze. We love the scalloped backsplash, which is a beautiful compliment to the cabinetry we chose. We love the seeded glass cabinet doors and the under-cabinet lighting that floods the work space with light. The granite countertops perfectly coordinated with his stainless-steel appliances. And there is plenty of room around the island for all five grandchildren!
We installed a high-profile lavatory and a warm wood craftsman-style cabinetry in the powder room.
We gutted the master bath and started over by laying luxury vinyl tile on the floors (waterproof!). We replaced the existing tub with a large, glassed-in shower with charcoal tile and a expansive bench area. We love the multiple shower heads and the gorgeous waterfall basket-weave tile in the shower. A double sink vanity with granite top and brushed nickel finishes rounded out the space.
The guest bathroom certainly reflects this homeowners love of Louisville with the fleur de lis hardware and shower curtain, and the photograph of the Louisville skyline.
It has been so fun to work with him this past year on these projects. We look forward to tackling his family room and master bedroom next!

